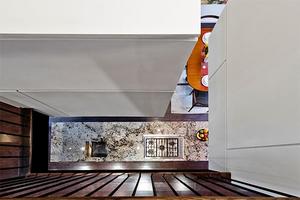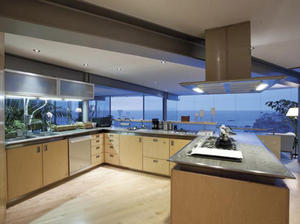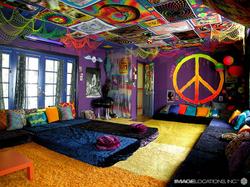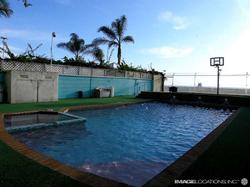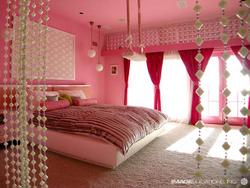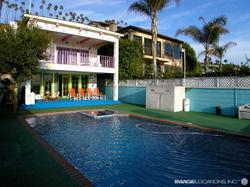

This renovating of an old Victorian-style house has made so much impact on the appearance of the building that, the old and the new vaguely resemble one another.
From Kariouk Associates:
Location: Ottawa, Ontario
Project Dates: 2007 – 2009
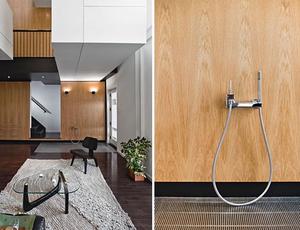





Project Challenge:
The starting point for this renovation was a modest Victorian home in poor condition, whose rooms with small windows and dark interior spaces were separated from one another, as was typical of homes built in an era when privacy was a cultural priority. In another gesture to Victorian public decorum, the arrangement of the existing interior spaces reinforced the antiquated ideal that work life and family life should be kept distinct.



Echo: noun; “A sympathetic or identical response, as to sentiments expressed; a lingering trace or effect”
That the house had scarcely been changed since it was originally constructed was both a virtue and a challenge that enabled design opportunities. The footprint of the house is small (approximately seven-hundred square feet – 65 square meters). It was therefore not possible to create a loft-like setting on the ground floor that seemed simultaneously open and provided the required distinct work/living spaces. The house was re-envisaged as a vertical loft – an open, four-storey volume reaching from the basement to the ceiling of the new roof. The new main level and former basement level are opened to each other by a wide stair that highlights views to the home’s original stone foundation walls. Hence, the former Victorian main living level, once segregated into four separate rooms, is now made open and spacious. The small, original windows are replaced with large windows both at the front and rear of the new parlour, visually extending that space into the front yard and the back yard, and, finally, enabling views from the back yard (all the way through the house) to views of the Rideau Canal.







