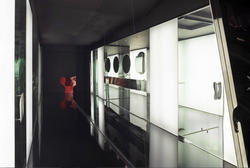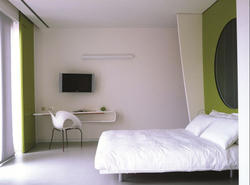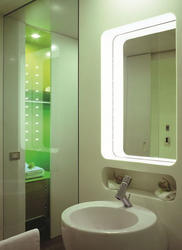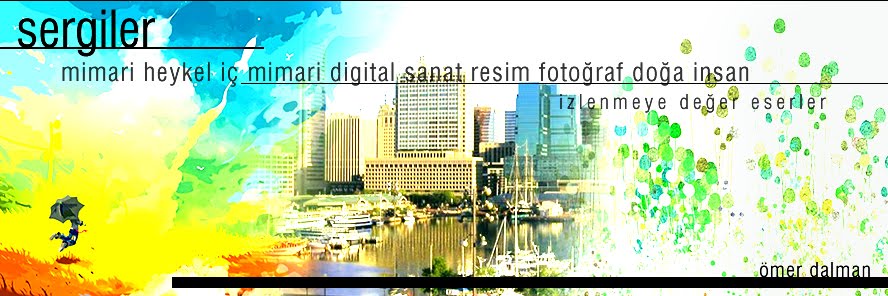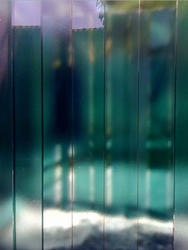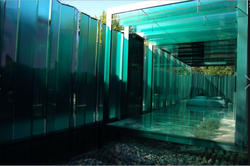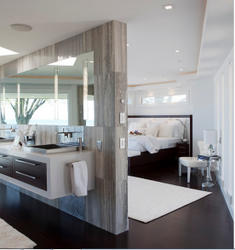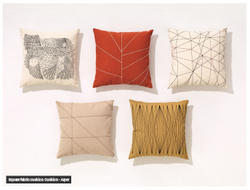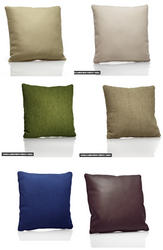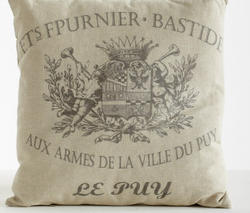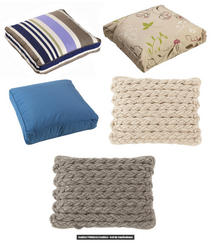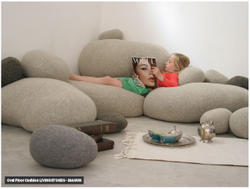- year 2004
- work finished in 2006
- client pierpaolo bernardi
- plot (m²) 2700



The Duomo Hotel existed in the historic centre of Rimini – one of Italy’s established seaside resorts – unchanged for many year until 2003 when Ron Arad Architects Limited were asked to redesign it as way to address the changing demand area and attract a younger clientele.
The hotel is situated in a narrow street typical of Emilia-Romagna area, with a wide façade and in close proximity to the façade opposite. This condition suggested that the articulation of the façade and the carving of its new identity into the fabric of the existing building would be a successful means of connecting the hotel to the street and would be a first important step in the design process.
The existing façade is wrapped in a new skin of Bronze which meanders its way inside the building forming the back wall of the bar and terminating in the profile of a bench seat. In this way the interior and the street are connected.

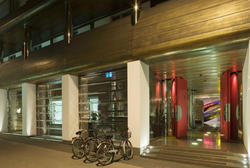



The bar itself is a large island with fjord-like scoops routered out of it for the patrons to eat and drink at. The bar top is formed in bronze and its sides are finished in mirror polished stainless steel, creating distorted reflections which highlight the activity in the bar. In summer three glass roller shutters at ground floor disappear into the façade opening the bar up to the street.
The entrance to the hotel is through giant pin-ball-flipper-like doors framing the view to the reception desk which becomes the focal point of the hotel. The desk takes the form of a tapering stainless steel ring dramatically leaning at an angle against a polished steel column. Shelves are imbedded into the ring expressing the horizontal topography of the desk. The wall behind is formed using a series of aluminium fins allowing natural daylight to flood the space and enabling a filtered view into the office behind.
The hotel bedrooms are uniquely designed in such a way that individually formed bathroom pods form the backdrop to the sleeping area .Each pod is a wet room with a teak slatted timber floor and has a large circular glazed window which lets natural light into the space, the exterior of which forms the bed head.
Through a careful choice of materials and attention to detail from the door handles to custom designed furniture the hotel combines to create an unconventional and exciting design.

