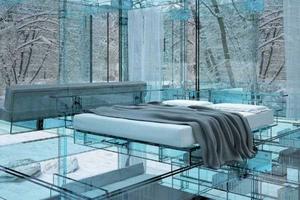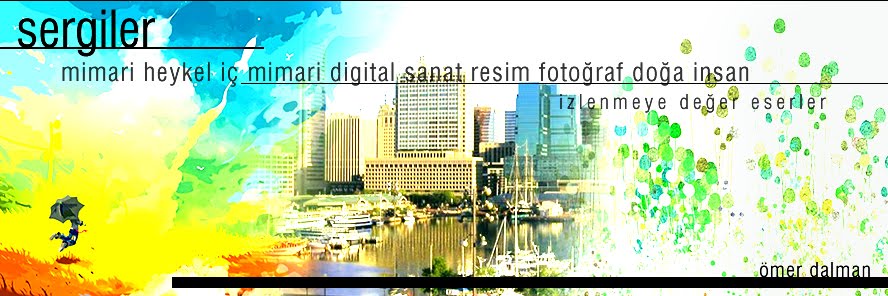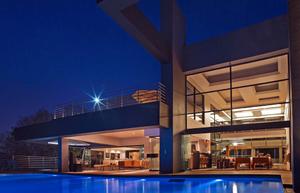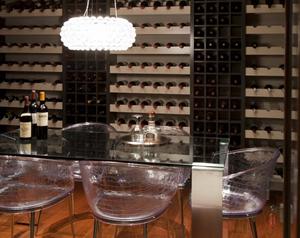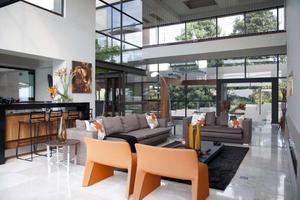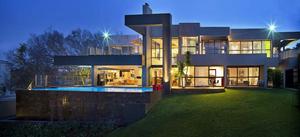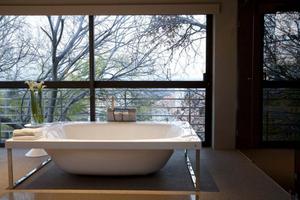

Awesome transparent house has ambitious goals to concentrate on transparent glass. Architectural design of modern buildings transparent house is one of the company’s project Santambrogiomilano Italy. A work featuring architecture design concept and transparent structure detailed in the form of absolute protagonist, weight-bearing beam, floor, roof and walls of transparent color. Architectural design of modern buildings transparent house seen looking into one with the natural surrounding. From across the room to enjoy the scenery without having to open a window, door or having to leave home.
Architectural design is really amazing. It’s just might have to be careful to store valuables in the house. Yeah you know why..


