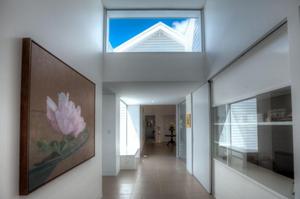





L163 by AR: 2 architecture is gallery space and residential living in Brisbane, Australia. A series of gallery spaces and house has been formed around the existing facade of a post war residence in suburban Clayfield. Inhabitants and visitors enter the building, ascending by means of stairs or lift, before travelling through the gallery spaces and into the living pavilion. The white gallery theme is continued throughout as a backdrop for artifact and life.
The layout of this two storey house has been composed to enable single level living for a retired couple with a self contained lower level for family and visitors. Movement through the house occurs by means of a series of variable spaces and volumes that have been either carved out of the existing house or formed in the new house. The existing house has been reprogrammed to contain the entry foyer, gallery spaces, study and the primary service rooms. The new house contains the living, sleeping and bathing spaces.
The existing hardwood structure has been refurbished and the new house has been constructed from composite materials ranging from suspended concrete slabs, masonry walls, steel portal frames and plantation pine framing. The exterior skin of the house has been composed from a simple palette of finely textured materials that comprise of timber chamferboard, compressed fibre cement panels with exposed shadows gaps, timber framed glass walls and frameless glazing systems.
The glazed edge to the living and dining room can be adjusted to control light and breeze, allowing these spaces to extend out beyond the envelope of the house, to take advantage of the panoramic views across the suburb and out to Moreton Bay. A long horizontal skylight has been formed in the gallery ceiling to enliven the interior space with diffused light.

Hiç yorum yok:
Yorum Gönder