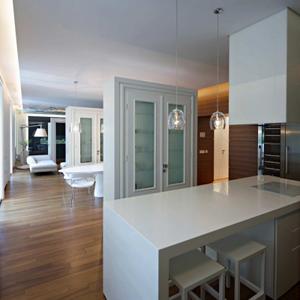Downtown Apartment In Zagreb By Dva Arhitekta d.o.o., A Luxury Apartment Interior Design
A great apartment project is completed designed by the architect Dva Arhitekta d.o.o. – Tomislav ?urkovi?, Zoran Zidari?. The architect has created an apartment which called the Downtown Apartment based inZagreb, Croatia. This apartment is built in 2010. This apartment project interventions are revives the flexibility of the former plans solutions; it is three to four rooms which is facing the street facade. The main element of a spatial organization of the downtown housing is a double door which is set in the middle of the wall between the rooms. Once the rooms is used to be a salons and rooms for the diverse daily activities, and today, an open space palm is allows a various number of the activities to happen simultaneously.
The doors remain in the new spatial conception, but t is only as a memory of the old times, but as a functional and a partition element which is separating and connecting at the same time different functional zones. To fit the Zagreb Downtown home lifestyle, all other rooms are scaled: a lavish and representative entrance hall which is very comfortable master bedroom and discreetly incorporated laundry room, dressing room and a pantry.
Basically, this is a comfortable and luxury apartment design. The interior design is provides a comfortless. The floor and the several parts of the walls are made from selected wooden materials. It is adds more warm atmosphere and elegancies inside the apartment. There is an interesting black pattern painting in the upper of the entrance of the living room; it is add a unique interior design an elegance space. Nice!
Architects: Dva Arhitekta d.o.o. – Tomislav ?urkovi?, Zoran Zidari?
Location: Zagreb, Croatia
Collaborator: Barbara Vukovi?
Project year: 2010
Photographs: Robert Leš


















Hiç yorum yok:
Yorum Gönder