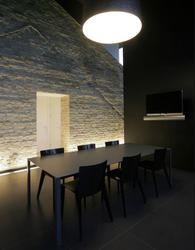


The customer is a banker and antique book collector. A four member family house.
In the Middle Ages the area, where the building is situated, was a cannon foundry. Customers bought a site where stood the old yellow brick lodge with a basement. Cleaning the plaster of a house revealed that the lodge had been built by ancient bricks which were made in a old Vilnius brick factories. Becouse of a historical and physical value of a house were considered to preserve it by wrapping it with outer glass shape. Historical house structure have been carefully restored.
Library of a collection of ancient books equipped in the basement of historical lodge. On the ground floor- childrens bedrooms and in the attic-masterbedrooms.
At the glass shape zone in the basement we can find the turkish bath with a rest rooms and a garage for two cars.
On the ground floor there are living room, kitchen, dining room and a wardrobe.
Glass form is not an end to itself. From each point on the ground floor area on a 360 degrees offers fantastic views of regional park.
Ground floor space is like a yard of a historical lodge.






STRUCTURE AND MATERIALS
- The constructive of a building is monolithic reinforced concrete and steel frame
- SCHUCO aluminum glass facade system
- PVC roofing PROTAN SE
- Geothermal heating
- Staircase, fireplace, library shelves are metal sheet structure
- Southern and eastern side of the facades are equipped with an automatic protection from the sun
- net facade system TINKLELIS
- Floor coverings
- APAVISA PPORCELANICO stone tiles
- Furniture of ground floor area made from TRESPA ATHLON panels
- Outdoor trails and access roads is from basalt stone blocks
- Site surrounded by metal fence without the horizontal beams

Hiç yorum yok:
Yorum Gönder