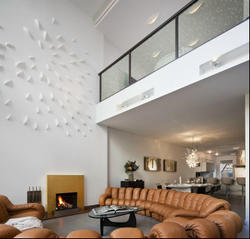work finished in 2007
With its grand bones and patrician façade, this 1848 Gramercy Park townhouse renovation presented exciting challenges for New York’s Fractal Construction LLC. Their dream was simple but ambitious: the reconfiguration of a building into two dwellings, one atop the other, of equal value and scale. At the same time, the structure’s deteriorating condition meant investing in a whole new steel frame, as well as, the replacement of electrical, plumbing and HVAC systems. The end product resulted in a beautiful 620 square foot open-plan, floor-through kitchen/dining/living space, media room, office, three bedrooms and three and a half bathrooms.
From the beginning, the new generation and growing New York family imagined a showcase home that both honored its soul, while unashamedly brought it into the new century. To accomplish their goal, the design architect brought in help from established lighting designers and sculptors, resulting in a Manhattan address that captivates like few others.
http://www.fractal-construction.com/index.php?/
With its grand bones and patrician façade, this 1848 Gramercy Park townhouse renovation presented exciting challenges for New York’s Fractal Construction LLC. Their dream was simple but ambitious: the reconfiguration of a building into two dwellings, one atop the other, of equal value and scale. At the same time, the structure’s deteriorating condition meant investing in a whole new steel frame, as well as, the replacement of electrical, plumbing and HVAC systems. The end product resulted in a beautiful 620 square foot open-plan, floor-through kitchen/dining/living space, media room, office, three bedrooms and three and a half bathrooms.
From the beginning, the new generation and growing New York family imagined a showcase home that both honored its soul, while unashamedly brought it into the new century. To accomplish their goal, the design architect brought in help from established lighting designers and sculptors, resulting in a Manhattan address that captivates like few others.
http://www.fractal-construction.com/index.php?/








Inside its walls, you’ll find the ceilings of the living and kitchen area punctuated with the sensuous sculptures and exploding light fixtures. The bricks-and-mortar rear wall has vanished, replaced by a glass curtain fitted with tiny diodes, invisible by day, but glinting at night like a private constellation. The outdoor terrace leading from the living room has a glass floor and overlooks the private gardens below. With every available patch of roof converted into usable space, the house boasts two more terraces as well as a roof deck. Behind the brick suit of this Gramercy gem awaits a masterpiece so arresting and unexpected where steel, glass and ceramics combine to create a residence as thrilling as it is comfortable.




















Hiç yorum yok:
Yorum Gönder