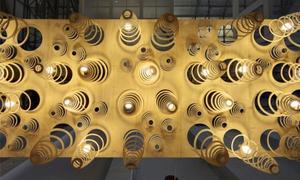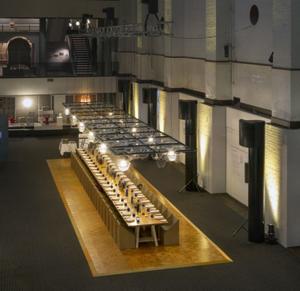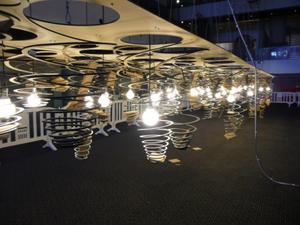This project explores the conversion of a vast museum space into a pop-up restaurant. 40 guests are seated at one linear table, where they are served and lectured on all things sustainable.
The intention of the design is to engage in the sustainability dialogue whilst creating a playful, festive and whimsical space. The idea of suspended plywood spirals at varying lengths reduces the intimidating grandeur of the hall to create an intimate and inviting space, throwing a warm glow and interesting shadows onto the table.
The design incorporates the insertion of a low ceiling and lighting installation, to create a sense of warmth and intimacy in the enormous space using sustainably produced materials, low VOC paints and compact fluorescent light fittings.
The installation was created from 2400×1200 sheets of 6mm BB grade hoop pine plywood, laser-cut and painted. The plywood panels are fixed to a fine steel frame and suspended on rigging. The steel frame is inset from the edge, allowing an elevation reading that reveals the sharp thinness of the ply. The use of the laser-cut tapering spiral involved extensive prototyping to achieve the right thickness of plywood verse a proportioned spiral to allow for drops under gravity. The spirals create an inverted mountainous topography and give a three-dimensionality to the piece.
The detailing intent was sustainably focused, with a simple expression of the material’s inherent natural qualities. By fabricating the panels offsite, we reduce the energy embodied in transportation. Laser-cutting and minimal use of material allows for the panels to be transported flat.
After being dismantled the ceiling installation was designed to be broken down into modules for wall art, trivets, Christmas trees and table lamps. As it happened, the entire installation was bought by a restaurant and will have a second life.









Hiç yorum yok:
Yorum Gönder